Optimized Shower Designs for Tiny Bathrooms
Designing a small bathroom shower requires careful consideration of space efficiency and aesthetic appeal. With limited square footage, maximizing functionality while maintaining visual harmony is essential. Various layouts can optimize the available area, ensuring comfort and convenience without sacrificing style.
Corner showers utilize often underused space in small bathrooms, fitting neatly into corners to free up room for other fixtures. These layouts can be customized with glass enclosures or curved doors to create a seamless look.
Walk-in showers offer a sleek, open feel that enhances the perception of space. They often feature frameless glass and minimal hardware, making small bathrooms appear larger and more inviting.
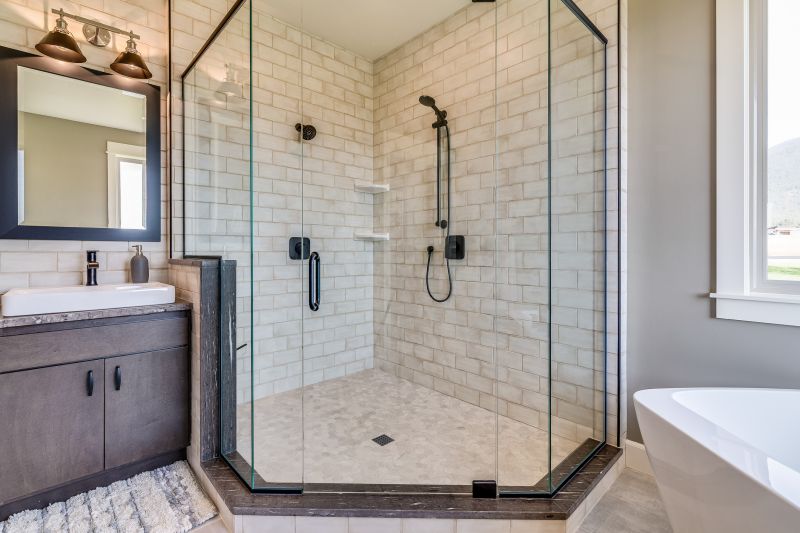
A glass enclosure helps define the shower area without closing off the space, maintaining openness and allowing light to flow freely.
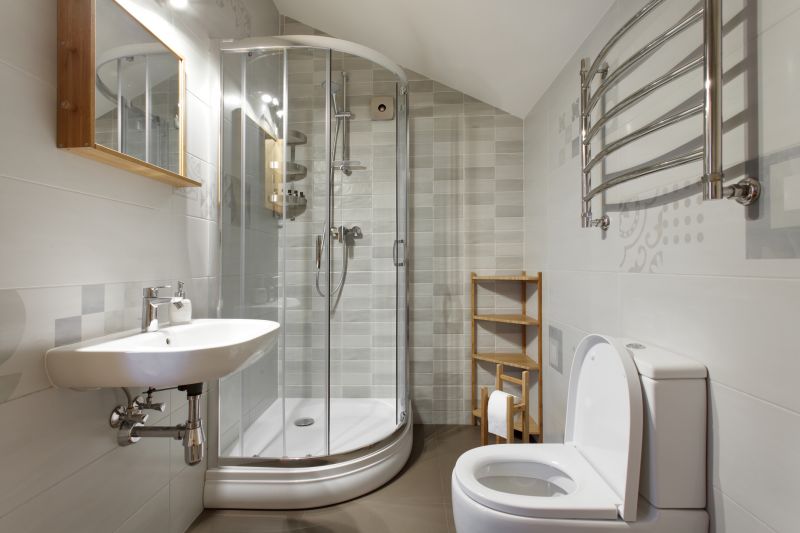
Curved shower stalls maximize space efficiency and add a soft aesthetic to small bathrooms, fitting comfortably into corners.
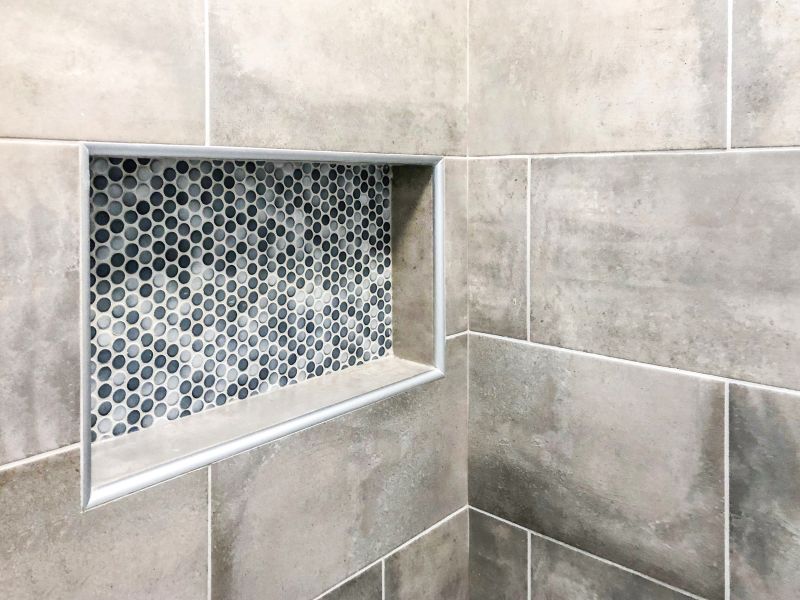
A linear shower layout with built-in niches provides storage while keeping the design clean and uncluttered.
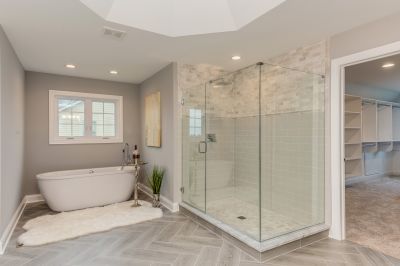
An open concept shower with no door creates a spacious feel, ideal for compact bathroom designs.
When selecting a shower layout for a small bathroom, it is important to consider the door type. Sliding doors or no doors at all can save space and enhance accessibility. Incorporating built-in shelves or niches within the shower wall can optimize storage, reducing clutter and maintaining a streamlined appearance. Additionally, choosing light colors and reflective surfaces can make the area seem larger and more open.
| Layout Type | Advantages |
|---|---|
| Corner Shower | Maximizes corner space, customizable with various door options. |
| Walk-In Shower | Creates an open, spacious feel, easy to access. |
| Linear Shower | Efficient use of narrow spaces, provides ample storage. |
| Curved Shower Stall | Soft aesthetic, fits into small corners. |
| No Door Shower | Saves space, offers seamless transition between areas. |
Implementing innovative shower layouts can significantly enhance the functionality of small bathrooms. For example, incorporating a shower bench or seat can improve comfort without occupying additional space. Similarly, using clear glass panels maintains visual openness, preventing the area from feeling cramped. Proper lighting and strategic placement of fixtures further contribute to a balanced, functional design.
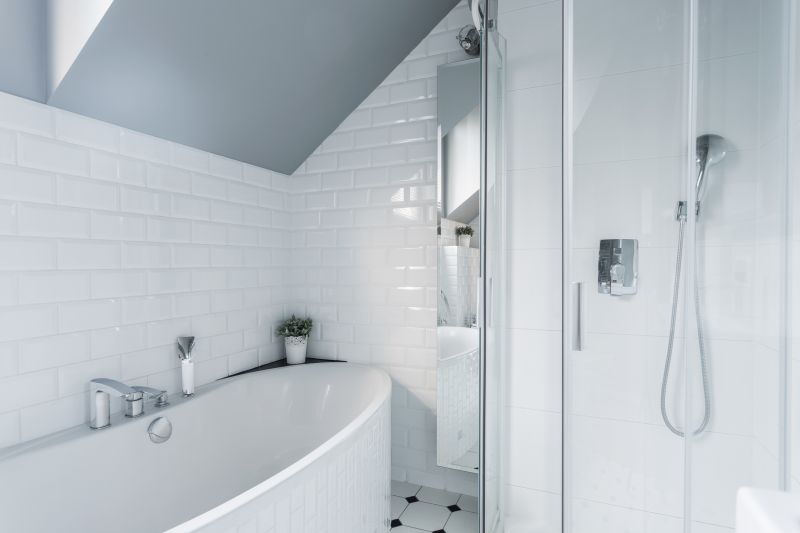
A minimalist approach with clean lines and simple fixtures emphasizes space and reduces visual clutter.
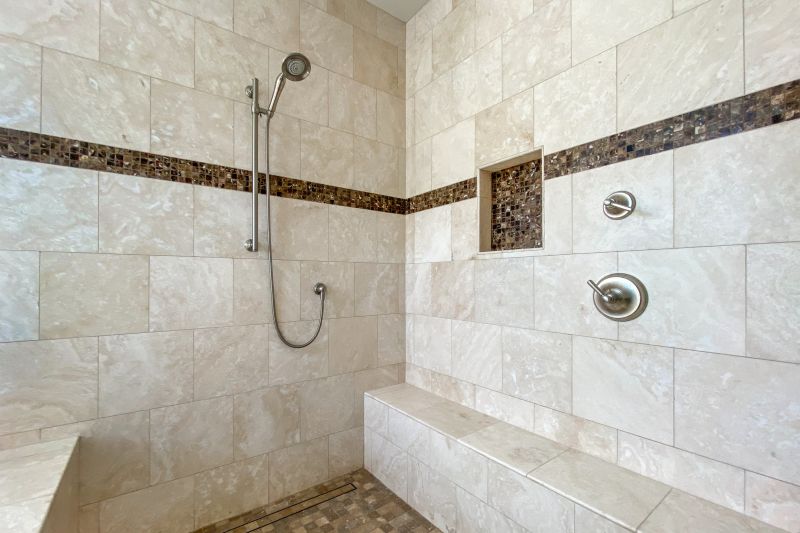
Built-in niches provide discreet storage for toiletries, maintaining a sleek look.
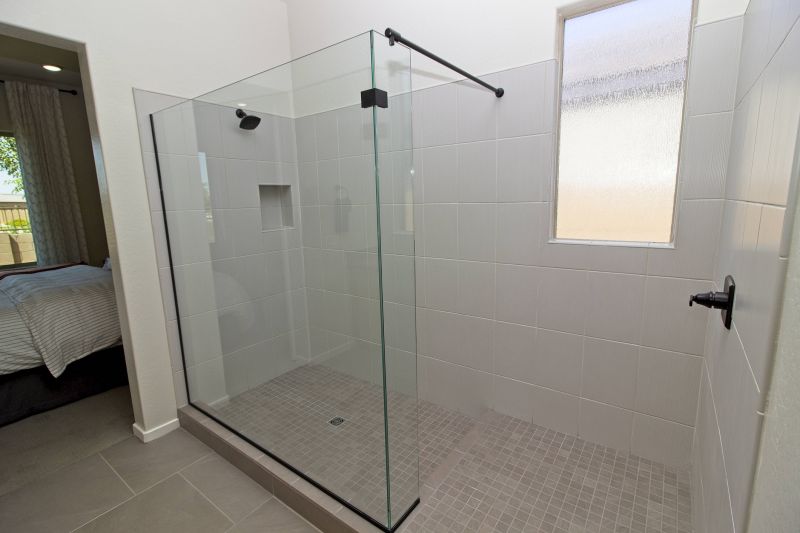
Frameless glass partitions enhance openness and create a modern aesthetic.
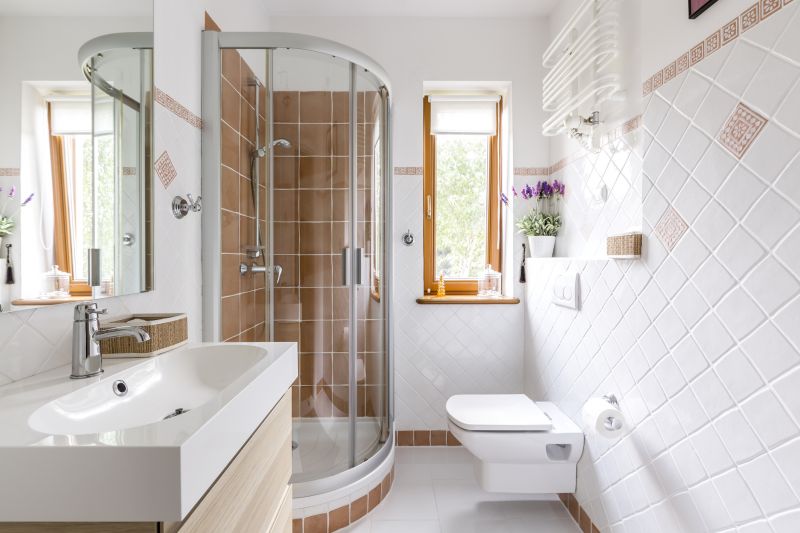
A corner bench adds comfort and utility without sacrificing space.
Effective small bathroom shower layouts balance space constraints with design elements that promote comfort and style. Selecting the right layout depends on individual needs, existing bathroom architecture, and personal preferences. Proper planning and thoughtful choices can transform a compact space into a functional and attractive shower area.
Final Considerations for Small Bathroom Shower Designs
Optimizing small bathroom shower layouts involves balancing practicality with aesthetic appeal. Proper selection of materials, fixtures, and layout configurations can maximize the available space while ensuring ease of use. Consulting with professionals can provide tailored solutions that address specific spatial challenges and design goals, resulting in a small bathroom that feels open, functional, and visually appealing.
